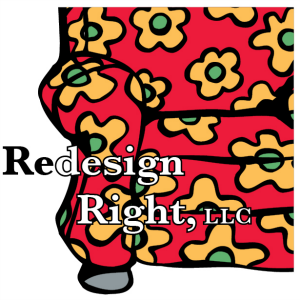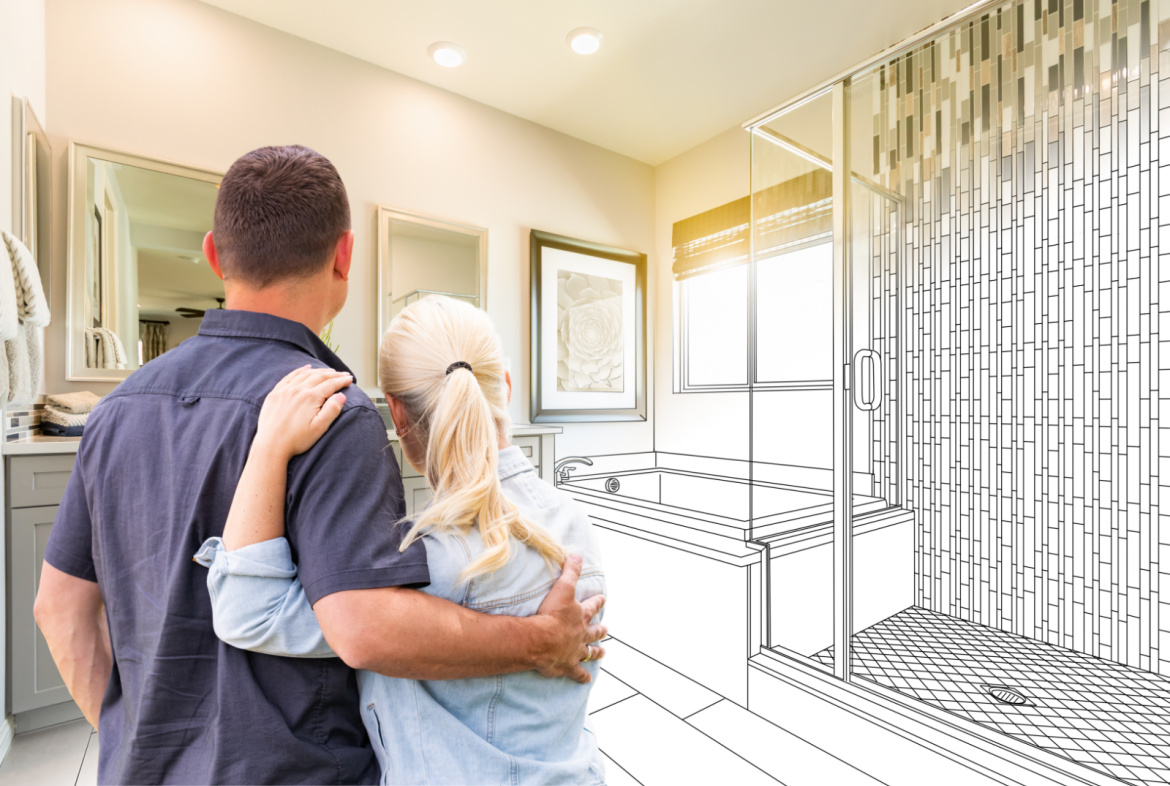More people are choosing to age in place, stay in their homes, and upgrade or remodel as needed to suit those purposes best. Developing an age-in-place plan before needing it is recommended and involves adapting the physical environment to meet changing needs. Let’s review areas of the home so that you can create your plan to implement changes.
Bathrooms
For flexibility and security, plan to install grab bars, a walk-in shower with a bench, and a hand-held showerhead. Replace the standard-sized toilet with a taller one for ease of use.
Mobility through the Home
If your floors are currently carpeted or have a high pile carpet, consider replacing them with wood or luxury vinyl to create an unobstructed base, minimize tripping, and increase accessibility. Or choose a low-pile carpet that is fixed to the floor and will not slip.
Look at your door and entryways. Are they wide enough for a person in a wheelchair or with a walker? According to the ADA, the doorway opening should be a minimum of 32” with an opening of 36”. Consider an open floor plan which eliminates barriers and creates wider pathways between rooms.
Choose lever-style door handles instead of knobs, and select cabinets and drawers with pull-out shelves to maximize accessibility.
Lighting
Adequate lighting is essential for safety and visibility. Install bright, energy-efficient lighting fixtures throughout your home, including hallways, staircases, etc. Add dimmers to areas where you want to dim the lights or invest in smart technology to control the lights through a voice-activated electronic home assistant. You may wish to install motion sensor lights for convenience in closets or bathrooms.
Outdoor Spaces
Ensure pathways and entrances are well-lit and free of obstacles, and have a plan for adding a ramp and handrail if one does not exist. If you are a gardener, consider raised beds that are easier to maintain and plan on adding seating areas that are accessible.
Use universal design principles where your space is created so that everyone of all ages and abilities can effectively and comfortably use it. Choose design elements that are aesthetically pleasing to you and that promote functionality. Remember, your home can be beautiful and still fit your needs if you choose to age in place. Have fun creating your plan!
Resources:
- Aging in Place Pinterest Board
- Tips on Handheld Shower Heads
- National Association of Home Builders offers a Remodeling Checklist
- Consumer Product Safety Commission: Home Safety Checklist
- Where to Install Grab Bars, How to Install Bathroom Grab Bars
- How to Set up Google Nest and Alexa Lighting
- Universal Smart Plug for any light
By Debbie Correale, Redesign Right, LLC. Stay connected on Facebook, Instagram, LinkedIn, Houzz, Pinterest. Feature image used under license from Shutterstock.

